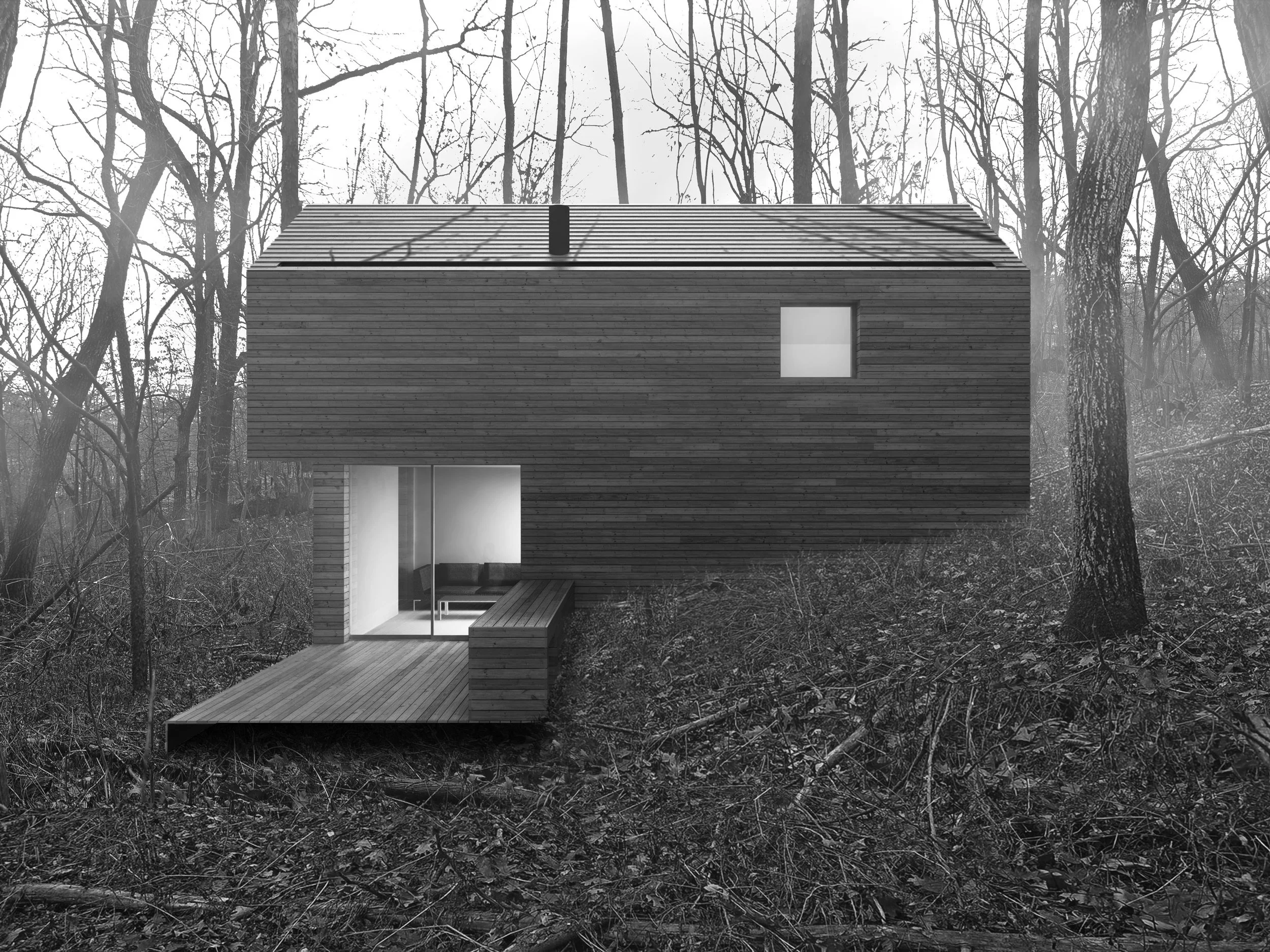
Saltbox Accessory Dwelling Unit
The NaCl3 (Saltbox) House answers the Cape’s questions of affordability and sustainability by threading local design vernacular into contemporary form and practice. The NaCl3 House recalls the peaked roof and proportions of classic Cape Cod and Saltbox homes, yet its form is abstract, monolithic and sculptural. Alluding to the Cape’s ubiquitous aged shingles, the House’s wood siding wraps the facade and roof, and then extends into the landscape to define a private deck. Over time, weathering will contrast the home’s simple outline against the complex grain of its facade.
In contrast to the traditional Cape Cod house, which is entered on the long facade and organized centrally, the NaCl3 house is configured in a linear sequence. The upper level contains an entry, small office, bathroom, storage, and a bedroom with southern views towards the coastline. The open public spaces--the kitchen and living room--are located on the lower floor, where the exterior facade turns inside to form walls, benches and cabinets.
The NaCl3 House uses the site’s slope to the benefit of both homes. The house’s telescoping design reduces the footprint on the landscape and preserves the views and rear yard of the existing home. Inside the house, the split levels separate public and private functions, and give both the living room and bedroom south-facing views. The house achieves sustainability and affordability by combining local construction knowledge and materials with contemporary approaches to energy efficiency. The house’s simple form readily incorporates a design strategy that reduces the initial need for energy consumption and uses any necessary fuel and water as efficiently as possible.