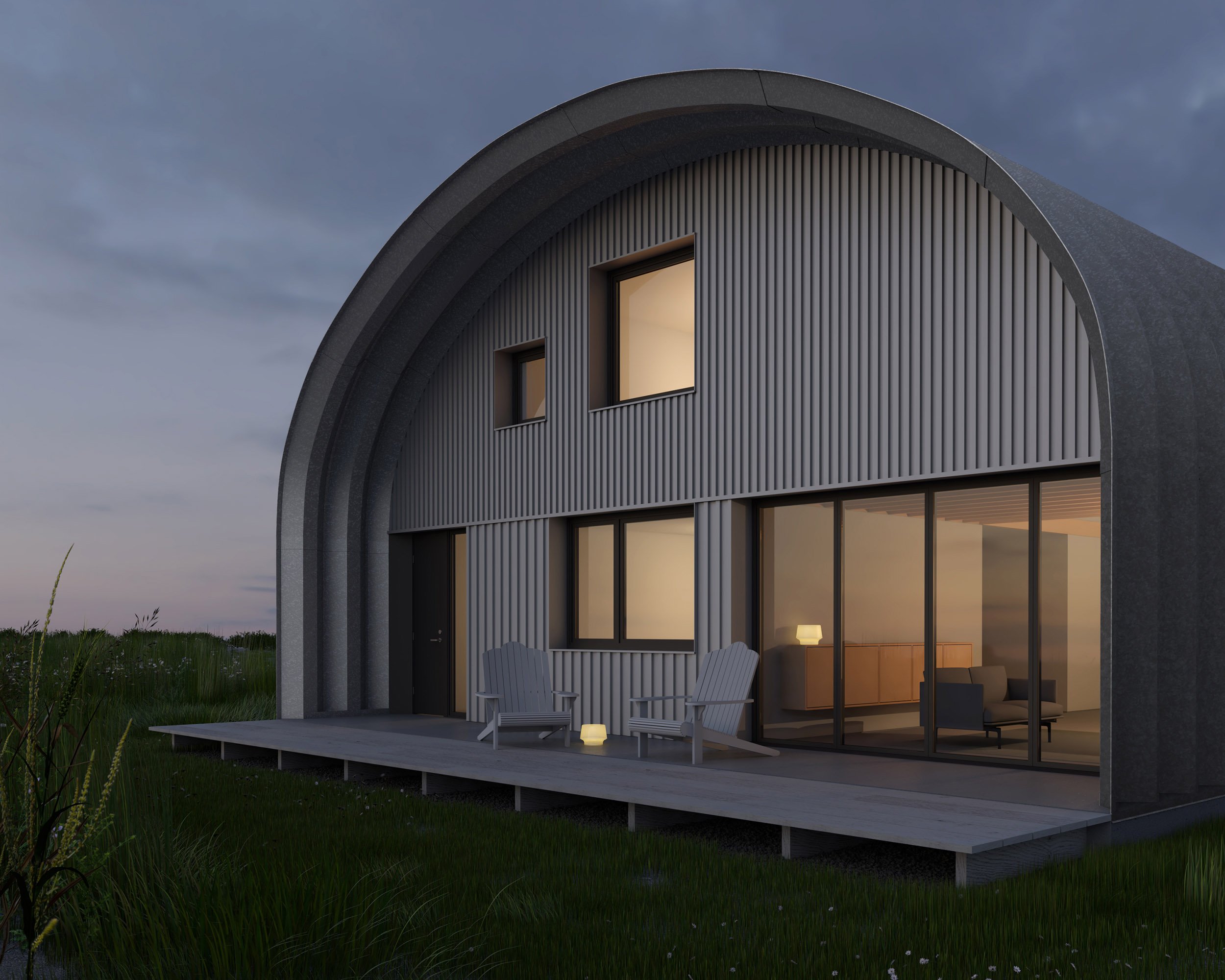
Harding House - Quonset Hut Home
The Harding House is constructed within a Quonset Hut, a pre-engineered structure built from repeated segments of steel arches. The Owners embraced the Quonset Hut as an iconic and affordable structure that could be assembled by their community, like a modern barn-raising. The residence is the first phase of a planned agricultural center, including an organic farm, training center, and multi-unit housing. The center will be located in a degraded wetland adjacent to the Illinois Tollway, and all buildings and structures will be constructed from modular Quonset Huts. The client’s ambition is to find new uses for otherwise undevelopable land, while also improving the conditions of the adjacent wetland.
The Quonset Hut provides a predetermined size and profile for the house, and the interior layouts works within its spatial and structural constraints. The ground floor is divided into three linear bands of program. A double height storage corridor (with rolling ladders) connects the north and south entries to provide direct access to the gardens and growing fields on either side of the residence. A linear block of private rooms–bedroom, bathroom and office–separates the storage hall from the open living spaces. An open riser staircase provide a visual link between these two sides of the house, and connection to an upper bedroom mezzanine that takes advantage of the high points of the Quonset arch.
On the exterior, the Quonset Hut functions as structure, enclosure and finish material. This quality inspires the strategy for the interior, where the structural elements shift to concrete and wood. Floor joists, slabs-on-grade, stair treads and stringers, and plywood cabinet carcasses are left exposed and “unfinished”. Operating within a constrained budget, the project uses a strategy of subtraction to find moments of material and architectural interest within the basic elements required for the construction of the home.





